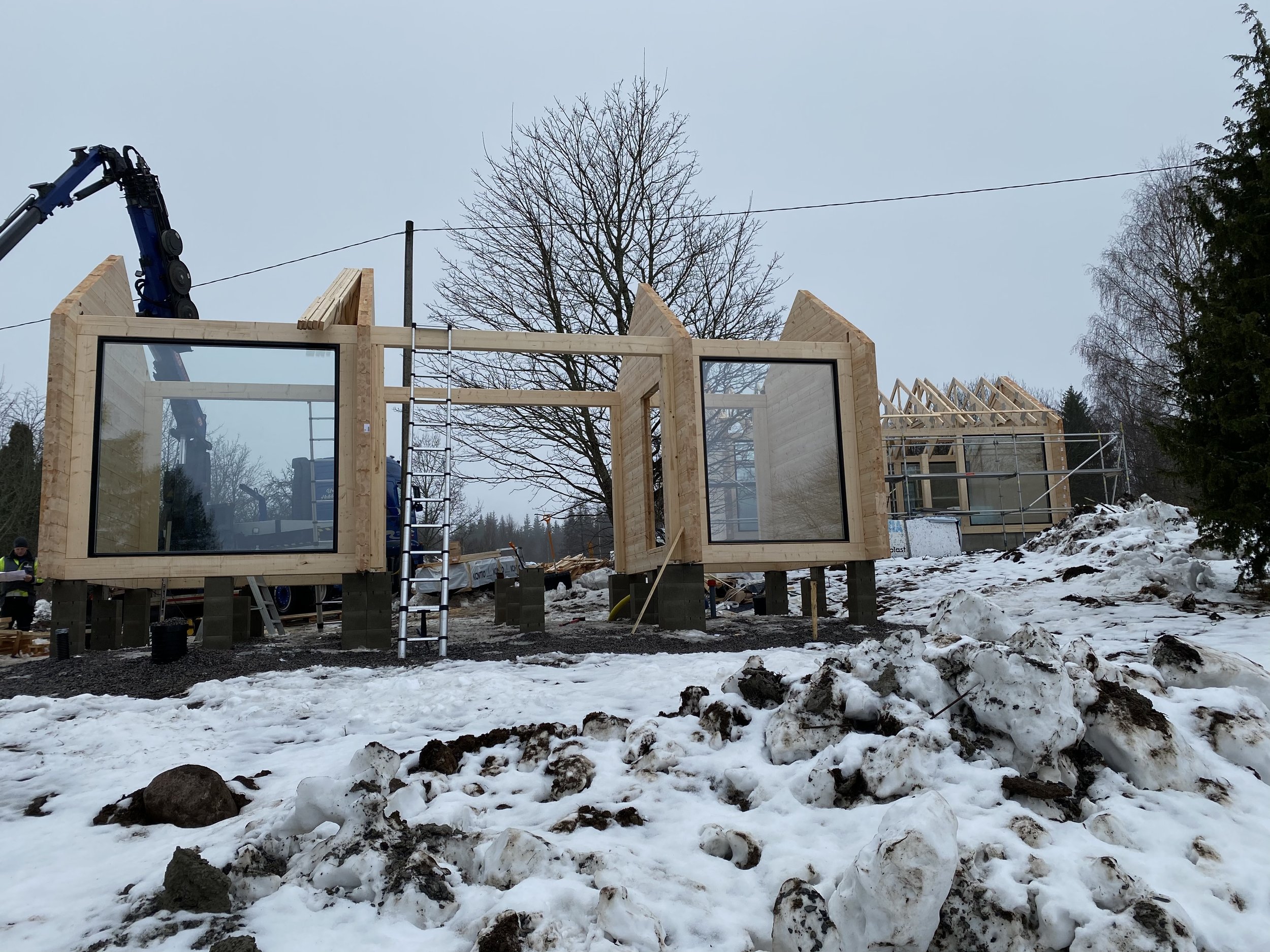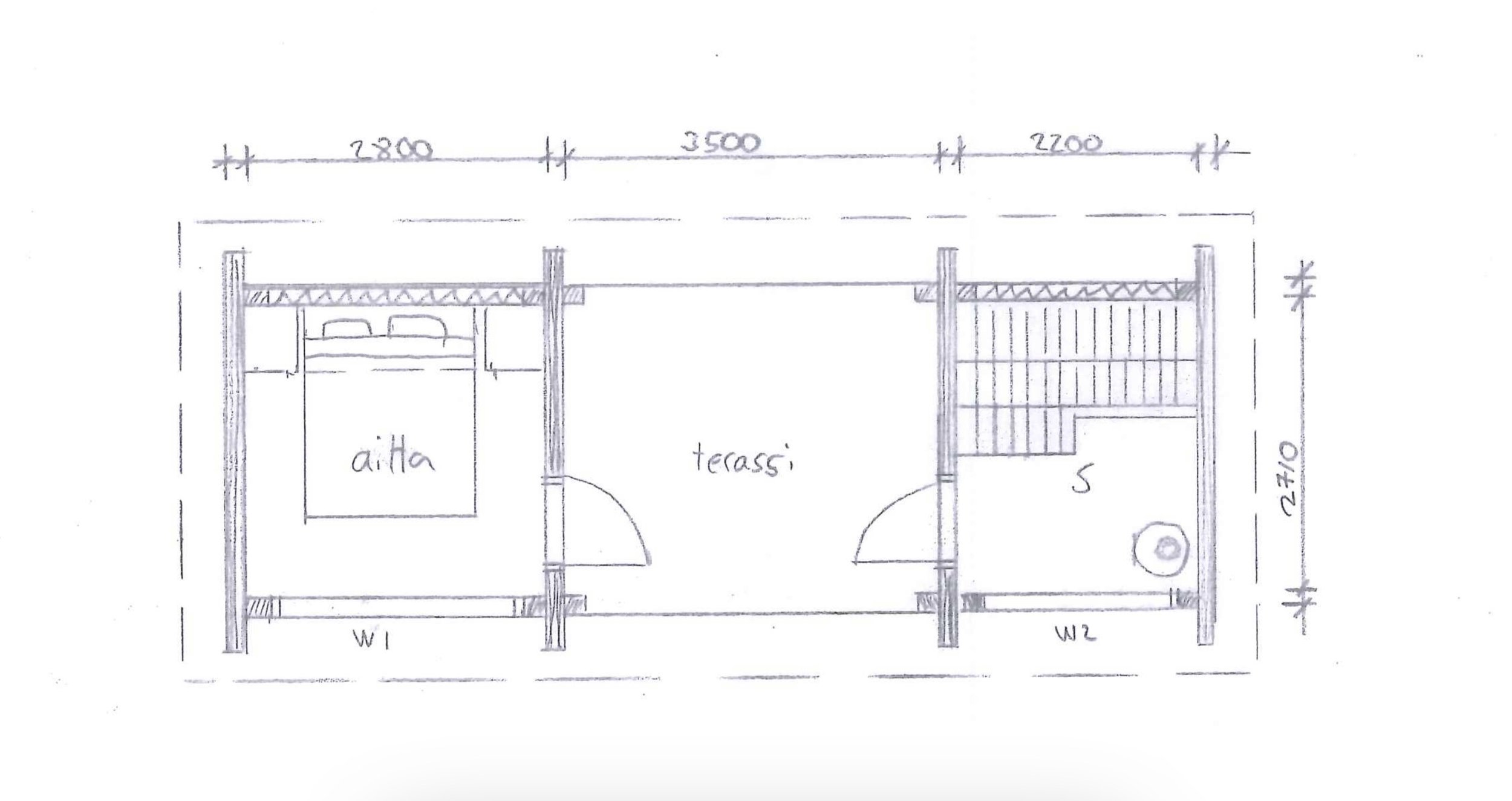The Design of the Sauna Building
Hello and welcome back to the fifth part of the series Beyond the Image, where I share the story behind the house featured in Super Finnish’s marketing. This series will take you through my inspiration, the five and a half months of building, and where the house stands today. In this post, I delve into the design process of the sauna building. I hope you enjoy it!
Beyond the Image: Part 5
It was time to start planning the sauna building. Traditionally, a separate sauna building often includes a space that can serve as a changing room, guest bedroom, or whatever purpose you envision. I definitely wanted that too! I decided to separate the sauna space from the bedroom with an open area between them. This would ensure that the heat from the sauna wouldn’t seep into the bedroom when I have guests staying overnight.
The representative from the company was amazing, and we quickly got to work planning the sauna building. I let my imagination run wild!
I definitely wanted my sauna building to include a changing room, separate from the sauna. This gave me a wonderful opportunity to design a small outdoor lounge area between the two spaces.
The First Version of the Sauna Had It All
The first version of the sauna building included a sauna, bedroom, outdoor lounge area, shower, and bathroom. It’s worth mentioning that a traditional sauna building doesn’t often have its own shower and toilet. Typically, you walk from the main structure, where the bathroom is located, to the sauna to enjoy the experience. I love this tradition! Sometimes, the extra effort makes things even more enjoyable, and it gives you the feeling of living a story passed down through generations. This is how my grandfather, great-grandfather, and so on did it.
After calculating the building cost, I realized the sauna building was almost exactly as expensive as the main structure. Due to the sloping plot, I would have needed to build a second wastewater system just for the sauna. It became clear that this was too much, so I was happy to return to the original idea of having just the sauna, where you carry the water you need for the sauna or bathing. The guest bedroom would be fine as is, and I knew the guests I would have would be perfectly happy using the bathroom in the main building. With these changes, I was able to bring the cost of the sauna building down to one-third of what it was previously.
After these minor twists and turns with my plans, moving from humble initial ideas to the American dream and then back again, I finally had the architectural drawings in hand and was ready to move forward with the permit application.
This is the first version of the design for the sauna building that I ultimately built.
I now had the designs and decisions made for the buildings, and it was time to finalize their locations on the property. To do this, I needed to hire a company to conduct a ground survey so I would know exactly what I was working with. In order to put together the zoning plan, I also had to decide on the locations for my well, wastewater system, and other utilities. Each of these elements comes with its own set of restrictions and regulations for how they need to be implemented.
Stay tuned for the next post!
Jussi-Pekka Kajaala
Nordic Visionary, Creative Entrepreneur


