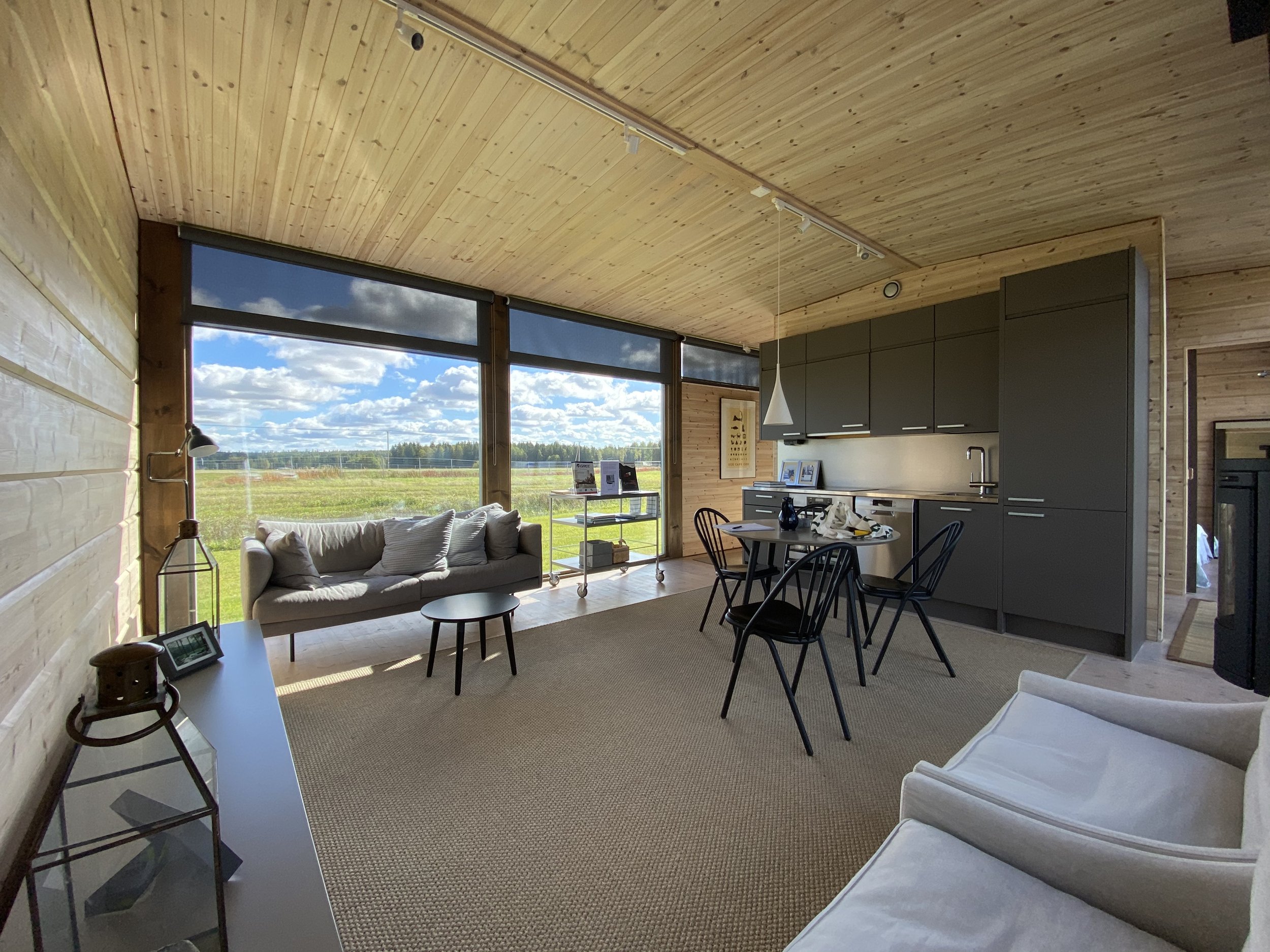First Designs of the Off-Grid Home
Hello and welcome back to the fourth part of the series Beyond the Image, where I share the story behind the house featured in Super Finnish’s marketing. This series will take you through my inspiration, the five and a half months of building, and where the house stands today. In this post, I delve into making the decisions on what to build, and how I got the permit process underway. I hope you enjoy it!
Behind the Image: Part 4
After closing on the land, I had to start tackling the next unknown: putting together some architectural drawings for my permit application. By this point, I already had a pretty clear idea of the building I wanted to create. I had also met with a few companies that manufacture prefabricated buildings and allow for customizations to fit your needs. Just like with the land purchase, my budget for the building project was incredibly tight. I aimed to complete the entire thing for under $280,000. There were a few key elements I had to consider, as they would significantly impact the overall cost of the project.
Since the first visit to see the lot, I began to form an idea of what I wanted to build. My property lines are marked in red.
The Importance of a Sauna
Finland is famous for its saunas. Saunas were invented in Finland thousands of years ago, and they remain at the core of our culture today. With a population of about 5.5 million people, Finland has roughly 3 million saunas. Think about that! For example, my parents have two saunas: one outdoor wood-burning sauna and one indoor sauna with an electric stove. So, it’s no surprise that a sauna was one of the key features I had in mind when planning the mökki.
It’s quite common to have a separate sauna building at your mökki, the Finnish summer house. This tradition dates back to earlier times when the sauna was primarily used for bathing, and they were always built as standalone structures. While most homeowners today include saunas inside their houses, attached to the bathroom, many mökki owners still follow the original tradition of building saunas separately from the main structure. That was something I also wanted, but I knew it would significantly increase the costs.
An original Finnish sauna was meant for bathing and was typically located in a separate building away from the main structure. I wanted to honor the history of the sauna and build exactly that.
The Two-Building Solution
I looked at houses with two bedrooms and small indoor saunas, houses that would have fit perfectly within my budget. But the idea of having just one building with all the functionalities didn’t sit right with me. My dream was to create layers, to spread the different functionalities across the land I had just bought. I envisioned a main structure and a separate sauna building, connected by a pathway winding through the property. After weighing my options, I decided to take the risk and start planning my two-building off-grid dream.
I found a company that offered a perfect prefabricated log house I could build. Log is an excellent material for an off-grid house like this. It withstands changing weather conditions and blends beautifully into the natural surroundings.
Ideal layout for the main building.
One of the first versions of the layout I wanted to create, keeping the idea of locating the sauna in a separate building.
Prefabricated Log House with a Few Minor Changes
Since the house I chose was a prefabricated model, I was able to get the architectural drawings pretty quickly, even with some of the structural changes I wanted. The original design already featured massive windows, but I wanted them to be even bigger. I also wanted to increase the ceiling height indoors, which required some modifications to the roof structure. Thankfully, these changes were relatively minor, and the company I was working with was able to accommodate them easily. The changes I wanted to make would have a big impact on the overall vibe of the house.
I ordered the main building but left out all the interior elements. I wanted to design and build the kitchen, bathroom, floors, ceilings, and other details myself. From the company, I only ordered the structural components, like logs, roofing, windows, doors, and similar essentials.
A picture of the model house in the showroom, where I spent many moments planning my version of the house.
This was a great step forward in kicking off the permit process, but one major piece was still missing, the sauna building.
Jussi-Pekka Kajaala
Nordic Visionary, Creative Entrepreneur




