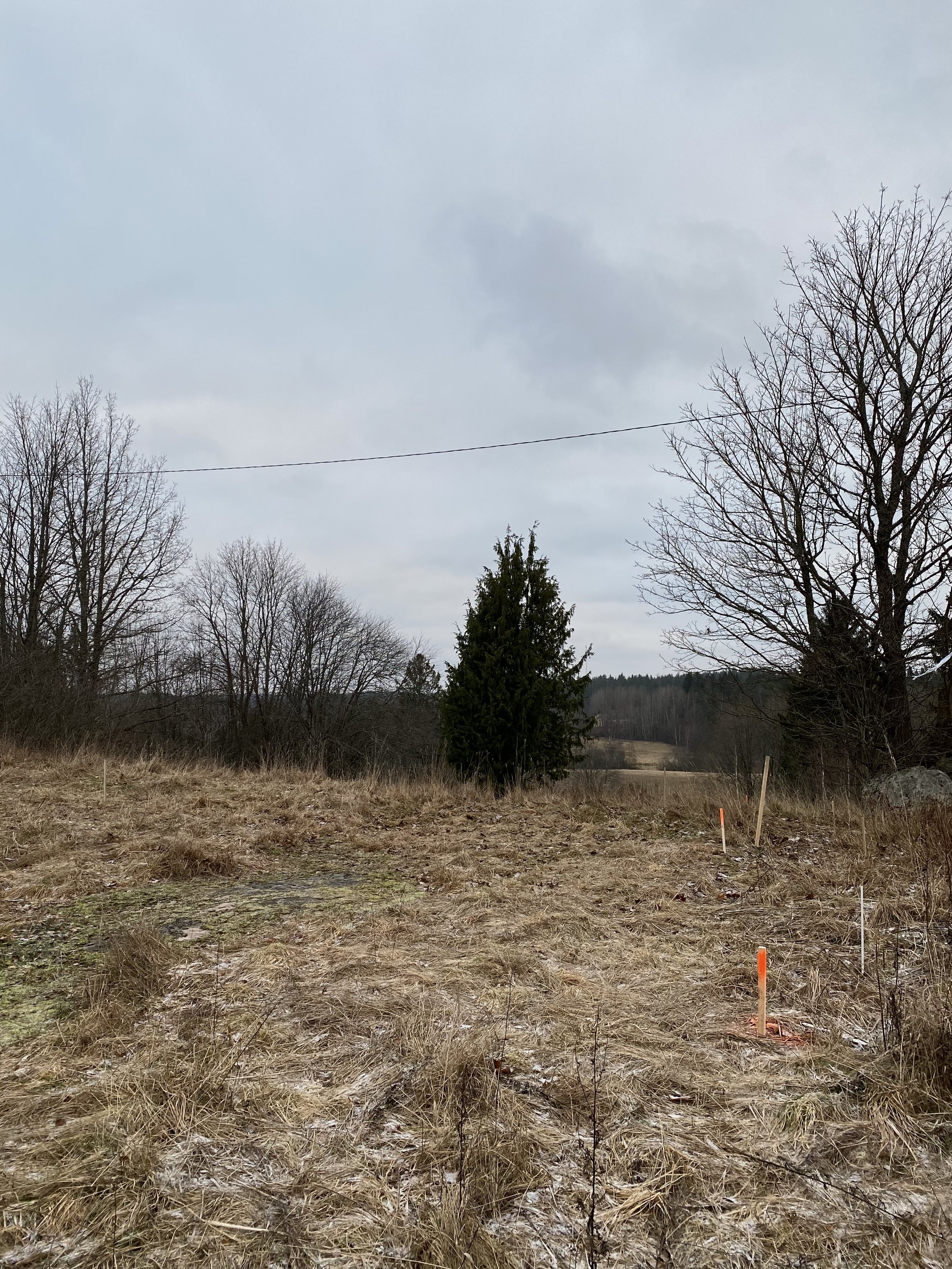From Sticks to Structure: The Journey to My Zoning Plan
Hello and welcome back to the seventh part of my series Beyond the Image, where I share the story behind the house featured in Super Finnish’s marketing. In this series, I take you through the inspiration, the five and a half months of building, and where the house stands today. In this post, I talk about how the ground survey helped me decide where to locate the buildings and how the process progressed from there.
I hope you enjoy it!
Beyond the Image: Part 7
After completing the ground survey successfully, both the professional one and my own, it was time to find an architect to draft the zoning plan for me. This had to be a different architect than the one who designed my buildings, as they don’t specialize in this type of work. A zoning plan plays a crucial role in the building permit process because it’s how you demonstrate your intended land usage to the city. Based on the plan, they can determine if I have enough distance to the property borders, neighbors, and other key factors like the space between the well and the wastewater system. This meant I had to finally decide what I really wanted to build and where to build it!
The large maple tree in the middle of my property became a centerpiece I wanted to design around. It’s incredible to incorporate trees and natural elements into the overall design.
How to Find an Architect
Finding an architect wasn’t too hard. I made a few calls to people I know in the construction industry and found someone who specializes in zoning plans. The difficult part was that I now had to provide him with the dimensions of the property so he could use them in the drawings.
The dimensions of the buildings were easy to retrieve since they were in other architectural drawings. But this also meant I needed to figure out how to mark the corners of the buildings on the lot and then measure the distances to the property borders, the wastewater system, the well, and even the distance between the two buildings. Thankfully, my parents came to the rescue and helped me tackle this task! More than two hands were needed.
Old-Fashioned Stick System (But Still the Best System)
Later on, you’ll learn how the city and my ground builder used satellites to find the corners of the buildings. But to get there, I relied on an old-fashioned, yet foolproof technique and made myself a pile of sticks with sharp ends. With my parents’ help, we started marking the dimensions from the architectural drawings on the lot, one corner at a time. It’s a fairly simple process, except when you need to make sure everything lines up at 90-degree angles. We figured out a system, drove the sticks into the ground, and were ready to start measuring.
Until… I decided to move the main building half a meter to the west, which meant we had to do the sticks all over again. So annoying, but definitely worth it!
I used sticks to mark the corners of the buildings. This allowed me to visualize exactly where the buildings would be located and how far apart they were from each other, as well as from other elements such as the well, wastewater system, and more.
A House of Sticks
With the corners marked on the lot and knowing exactly where the buildings were going, we were able to measure the distances to everything we needed to consider. For the first time, I could actually envision the view from the bedroom, the kitchen island location, and all the little details. It was so, so exciting!
It’s funny how, when you’re building something, you get so excited about every little step. Even the ones that seem small but are actually so important—like this whole stick thing we were doing!
I have to say, many phases of building something require a lot of creativity and the ability to envision the final result. Just a few sticks in the ground can give you all the information you need, if you can imagine the house within those sticks. Decisions like this are the ones that ultimately shape your end product, aka the house.
Once the foundation is set, then the house, then the kitchen, and finally, you’re sleeping your first night in the bedroom, you don’t want to be thinking, "Shoot, the house should be 3 feet to the east and angled more to the west." It’s the small details that make the project a success.
With the sticks in the ground, measurements on paper, and a good idea of how everything would look, I was able to send the information to the zoning plan architect. They were then able to check all my dimensions using satellites and put together a zoning plan that showed us everything exactly as it is today.
There were still a few details I could adjust after this, like the locations and number of decks and the well. In fact, I completely redesigned the well later, and I think it turned out much better than originally planned. But the house and the sauna building? They’re still in the exact spots we marked with sticks that one fall day with my parents. How cool is that!
Jussi-Pekka Kajaala
Nordic Visionary, Creative Entrepreneur



