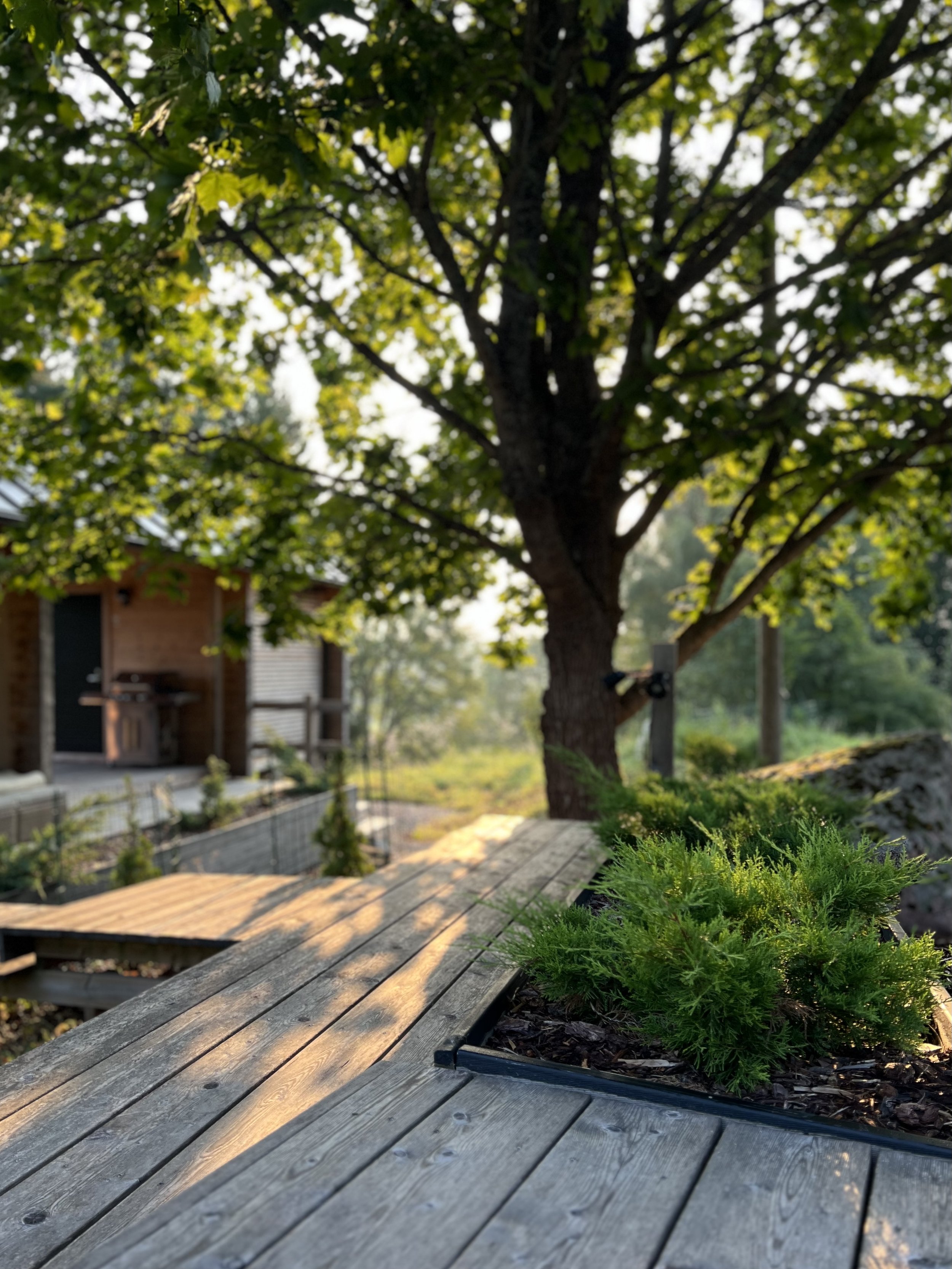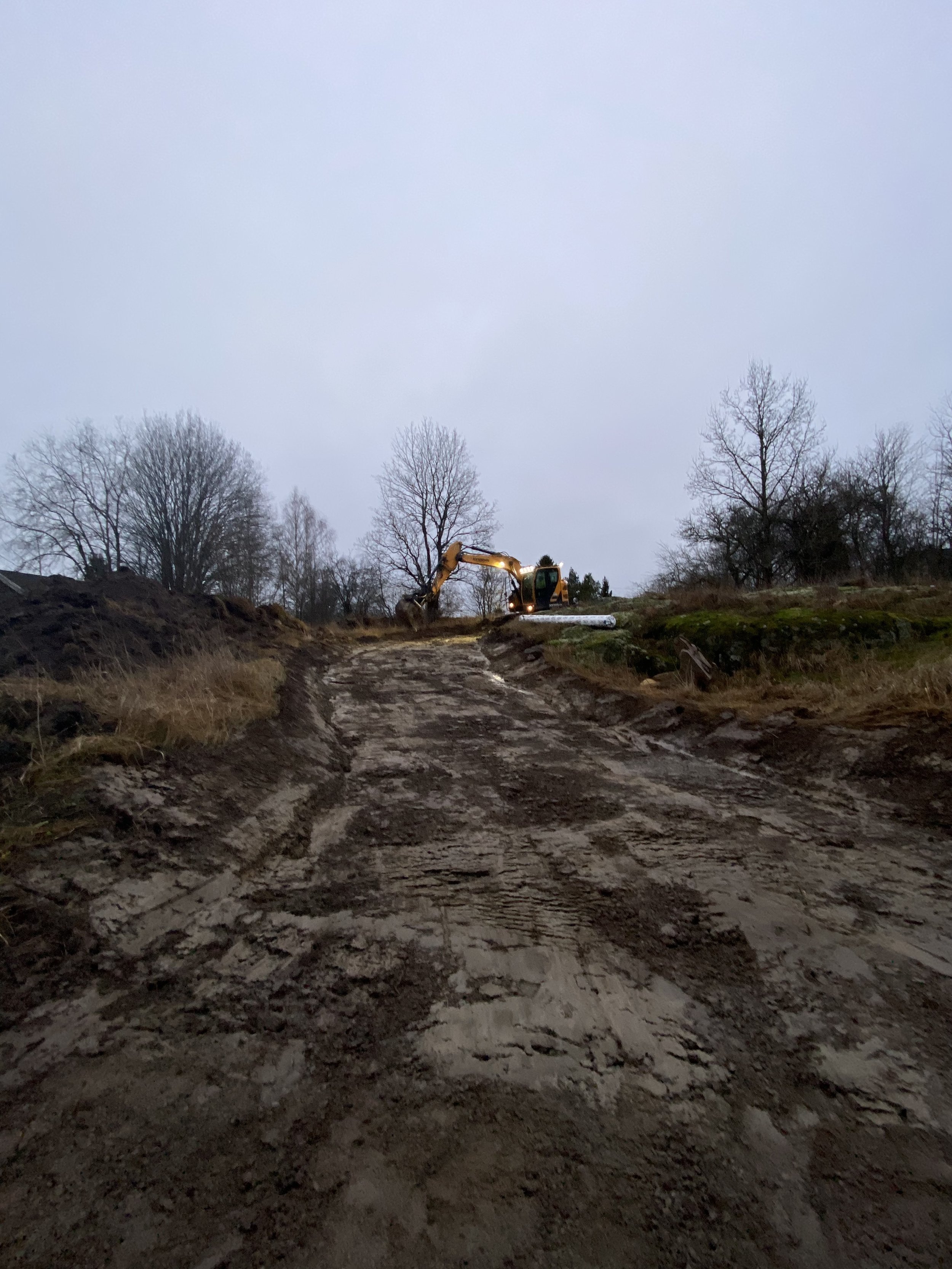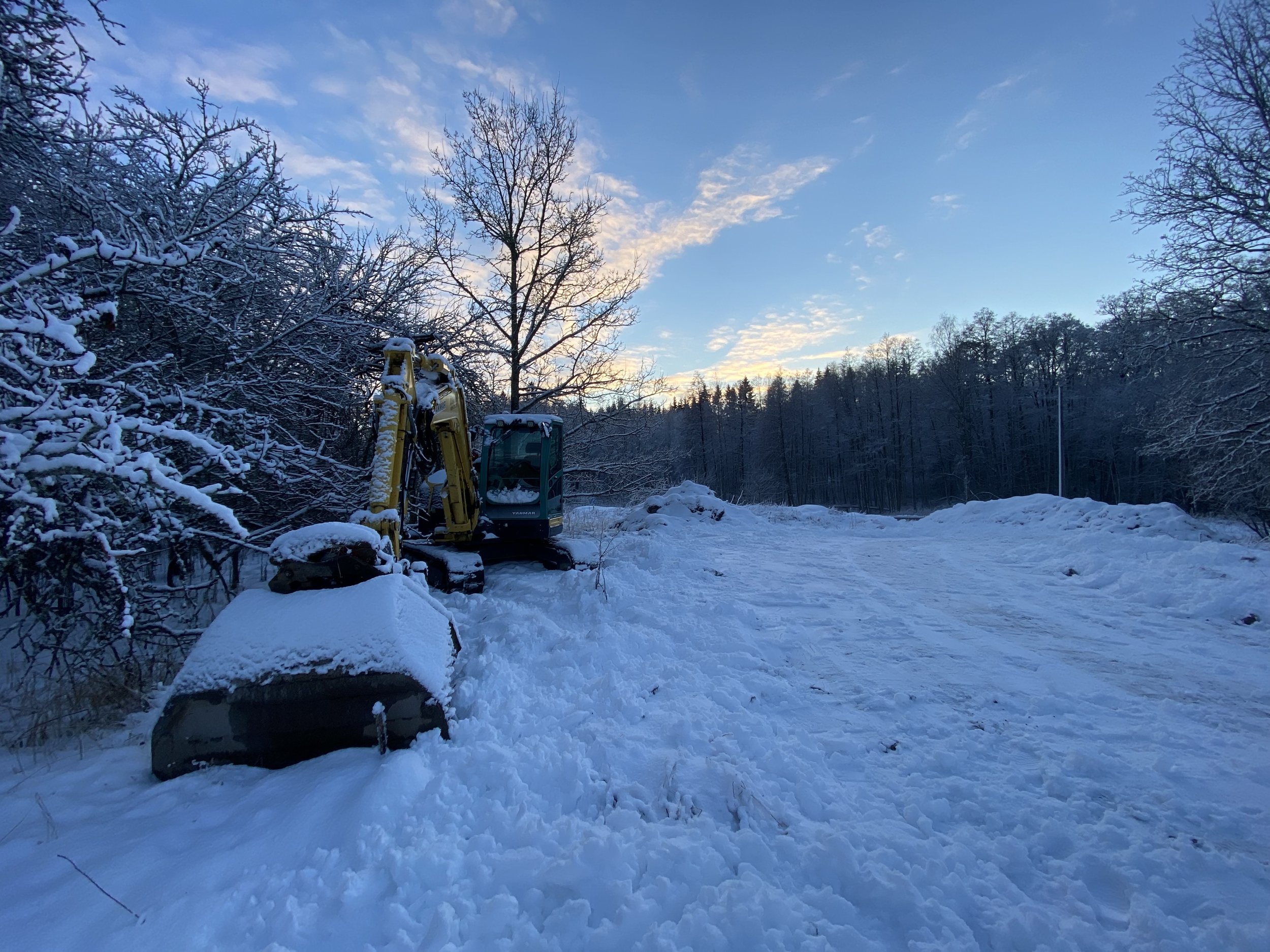The Road to Building Begins
Hello and welcome back to the 9th part of my series Beyond the Image, where I share the story behind the house featured in Super Finnish’s marketing. In this series, I take you through the inspiration, the five and a half months of building, and where the house stands today. In this post, I share the story of the first steps of actual construction, from the groundwork to the unexpected twists along the way, and how everything came together in the end.
I hope you enjoy it!
Beyond the Image: Part 9
I don’t really understand why dealing with dramatic city workers is so often part of the process, especially when things usually end up going smoothly anyway. My first calls to the city about building permits were far from encouraging. The first person I spoke with seemed determined to convince me that I wouldn’t get the permits—and if I did, it would take years. They even mentioned they were about to retire, which made me wonder if they wanted to leave a terrible impression as a final statement of their dissatisfaction with their job. For a moment, they managed to stress me out. But then I realized it was actually a helpful wake-up call: I needed to prepare my application thoroughly.
It’s probably pretty obvious by now that I don’t skip any steps when I work. I knew the key to success was to follow every guideline and regulation and gather all the materials the city could possibly require. I made sure every line on my application was filled out correctly. Everything I said and requested was backed by results and research that supported the vision I was dreaming about. And if I may say so myself, I put together a pretty incredible building permit application.
It even included a letter where I explained the intended use for my house, how it would have minimal impact on the surrounding areas, and, in fact, how it would actually improve them.
It was still a long way to go before I got here, but I'm happy to say that the building project was officially kicked off with the start of the groundwork.
Permits in Hand, Getting Started
Hard work pays off, and I was able to get the permits in just a few weeks. The city was able to make their decisions in a single sitting because I had provided all the answers before they even had to ask. Of course, they set boundaries and made sure I was clear on the exact regulations and requirements for things like the wastewater system, freshwater well, and similar details.
When it came to the structure, I had a great team supporting me, and all the plans were ready for approval.
The day after getting the permits (December 20, 2020), the first excavator arrived on the property to start digging out the soft material for the short stretch of "road" I needed to build between my house and the main road. The work progressed incredibly quickly—they finished digging in just a few days. After that, they began filling the area with gravel and other hard materials that would serve as the base for everything to come.
The first thing to do was dig and build the 'road' that would lead from the main road to the future house.
A Surprise at the Base of the Sauna Building
During the ground survey, the company measured the depth of the soft material above the bedrock at the spot where I planned to build the sauna. The measurement showed a depth of 1-2 feet. However, when we actually started digging, we discovered the soft material was 5-7 feet deep. Oops!
The only unexpected challenge during the groundwork was the spot where I planned to build the sauna.
It turned out the spot they measured happened to be the thinner part of the soft material. If they had measured just 6–12 inches away, they would have recorded this dramatic difference. But it’s fine—they didn’t do anything wrong! It just so happened that the bedrock dropped off sharply right after the measuring spot. These things happen!
The depth of the hole under the future sauna building caused some unexpected costs and challenges. It was so deep that it started collecting a significant amount of rainwater as well as natural groundwater. It might not sound like a big deal, but you definitely don’t want water pooling under your building. Even if it’s deep down and covered in gravel, it can still expand significantly during freezing temperatures in the winter, which could shift the entire structure.
The only solution was to pour a massive amount of very expensive concrete at the bottom of the hole. This would help naturally redirect the water away from beneath the future building. Once that was done, we were good to go and could finally fill the hole with gravel.
The timing for the groundwork couldn’t have been better. Just a few days after we finished all the digging and filling, the weather turned very cold, freezing everything solid. Right after that, we got a snowfall like we hadn’t seen in years!
Jussi-Pekka Kajaala
Nordic Visionary, Creative Entrepreneur





